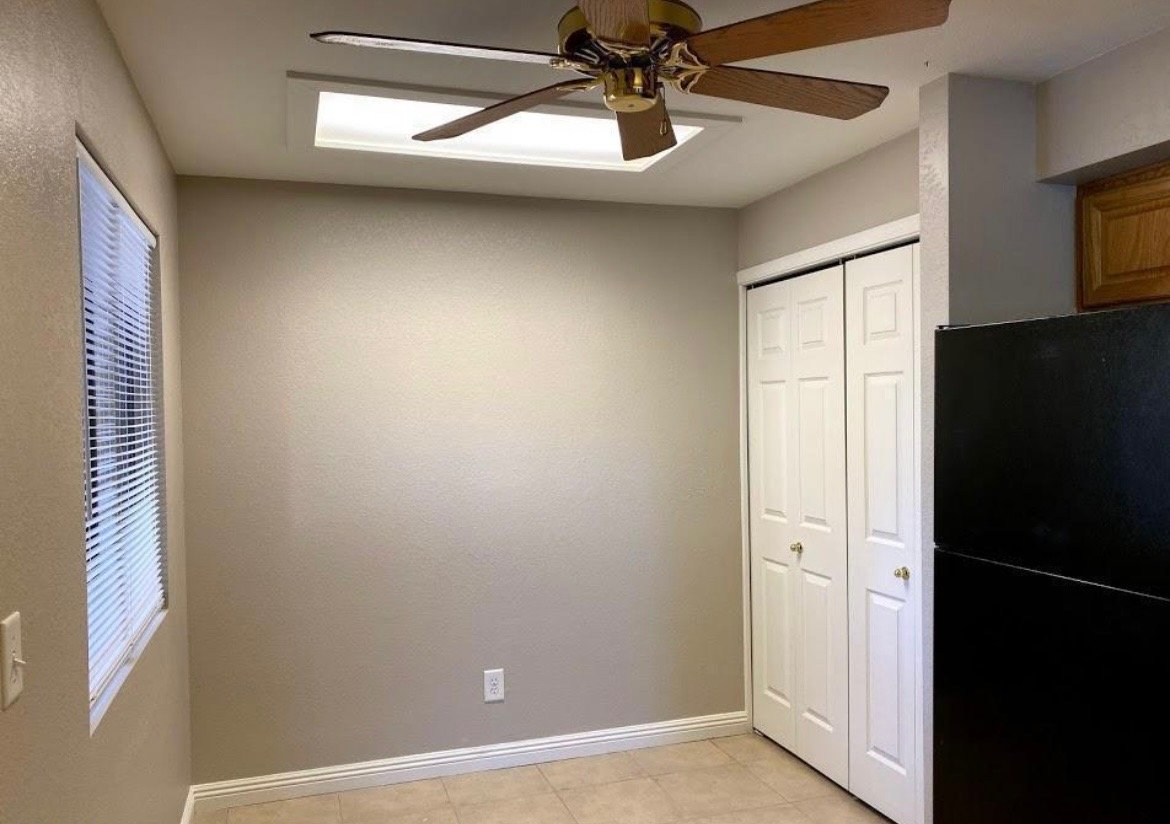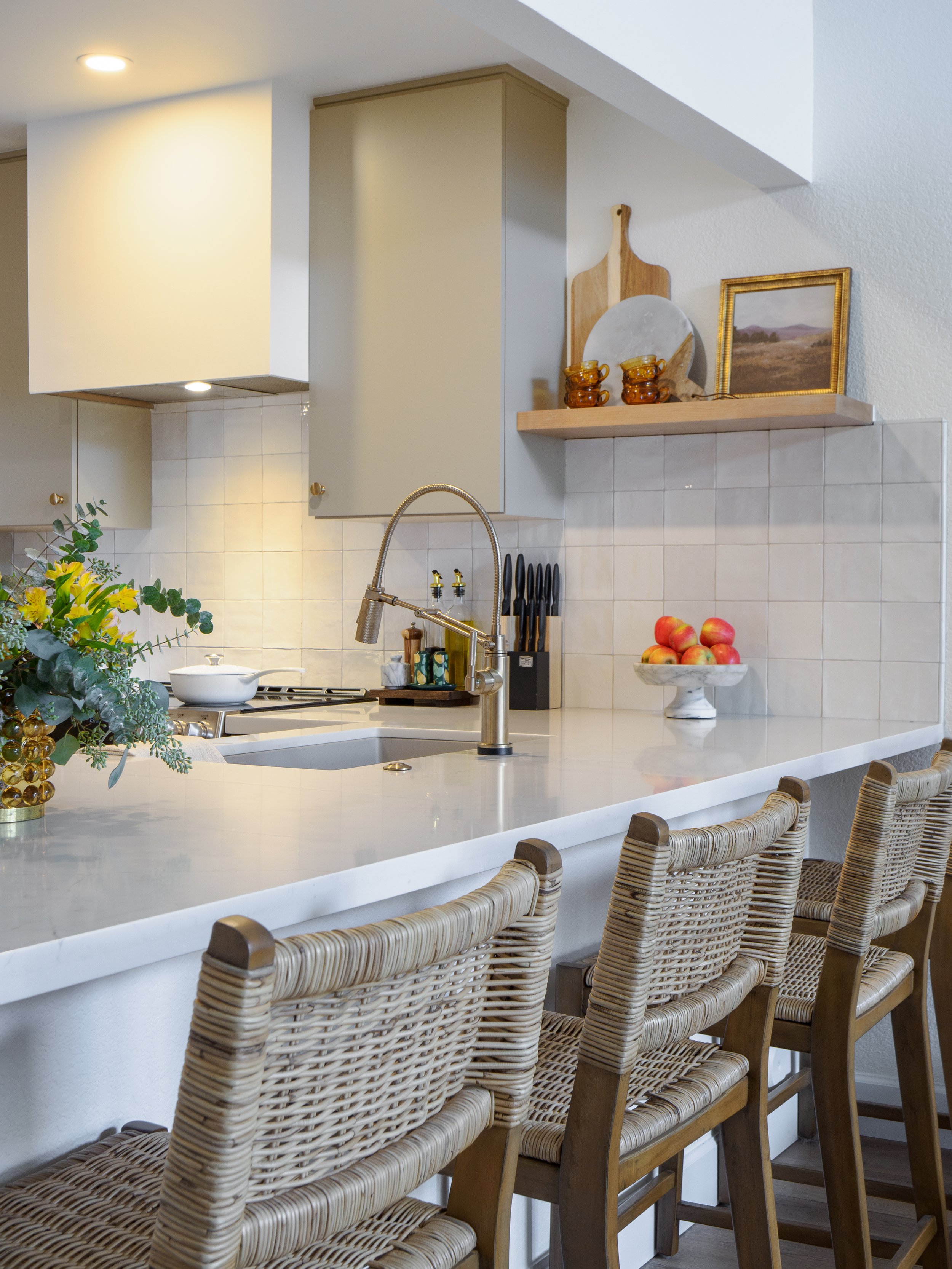#Projectbestieshouse Reveal: How we made a BIG impact in a small space
My best friend bought her first condo three years ago. It’s in a great location, but like many homes on the market, it was in dire need of some personality and TLC. Saying it was outdated feels like an understatement. I mean, when she moved in, there was literally an oak ceiling fan and florescent lights in her kitchen. Other lovely features that were not highlighted on the MLS description included unnecessary soffits, a tiny, sad, pass through window to the living room, and the quintessential late 1980’s hottest kitchen trend(s): orange oak cabinets and formica countertops. This is not an exaggeration - see photos below:
Despite the tragic finishes, I immediately saw the space’s potential. However, like so many people, my friend struggled to see the vision. It took a little convincing and a lot of trust, but she decided to make this condo her home with hopes of transforming its interior in the future.
She slowly started updating the space by redesigning the fireplace and replacing the flooring throughout the home. Finally, after two years, it was time to start focusing on her kitchen remodel. And, if I do say so myself, she had perfect timing. She decided to tackle the kitchen right after I launched Grace Lauren Design, and I was lucky enough to hold her hand throughout the entire process.
Let me digress from our kitchen journey for a minute to give you some words of wisdom. I always say that working with a designer and contractor is like being in a marriage with them. Inevitably, at some point in the remodeling process (most likely when you’re sitting in a pile of dust, staring at an open wall with insulation falling out of it, and thinking “why the F did we do this?!”) , you will want to throat punch them. BUT you’re in it for the long haul. So, make sure you pick someone who you enjoy connecting and spending time with, who you trust wholeheartedly and who is going to make you laugh, but then quickly come up with a solution, once shit hits the fan (because it always does one way or another).
Okay, back to business: her kitchen. Let’s forget about the horrendous finishes for a second and focus on the layout. The original kitchen had a closet-style pantry that took up so much space. The stove was basically in the corner, making it next to impossible to have one person cooking and a second person using the sink, and the upper cabinet configuration was awkward and hard to access. Bottom line is, it just wasn’t functional.
In a lot of homes, you’re able to steal space from other adjacent areas, or maybe even completely relocate the kitchen to a more functional place; however, we didn’t have those options with this project. Which brings us to my task: create a beautiful kitchen that would maximize the functionality in the existing footprint.
Challenge accepted.
I start each kitchen project by nailing down the layout and cabinet configuration. Typically I have a vision for the finishes and overall feel of the space, but the exact materials aren’t finalized until later in the process. To design the space, I use a software called Chief Architect, which allows me to take you on a 3D walk through of the design. (Yes, just like Joanna Gaines, if people are still referencing Fixer Upper). Utilizing this software helps my clients envision the space and understand the scale, placement, and purpose of certain elements. The image above is an example of what my friend’s kitchen looked like in my software. The image below is the finished product.
From the very first moment I walked into this kitchen, there were a few things I knew I wanted to change and/or incorporate in the design:
Open up the kitchen as much as possible. By removing as much of the old pass-through wall as possible, we were able to create additional seating and a space that was conducive to hosting and entertaining.
Relocate the fridge and Stove. We scooted both appliances over which gave us more usable countertop space and allowed for an actual lower cabinet to the right of the range (instead of a false panel).
Utilize pantry cabinets instead of a built in closet. I wanted to incorporate pantry cabinets for a couple of reasons:
They look more custom and elevated compared to an interior door/closet.
In my opinion, they provide more usable storage space, especially when pull out trays are included - which is a must in my book!
It gave us a place to hide the microwave.
Eliminate the microwave over the stove and incorporate a custom hood. This is one of the easiest ways to take a kitchen from builder-grade to high end.
Images: Hold Fast Visuals
While most design elements were a no brainer right off the bat, a few took shape along the way. For example, the custom coffee bar/bar-bar/work station that’s located across from the fridge/stove wall. One concern I had with this kitchen was it feeling tight and cramped. I knew I didn’t want to add cabinetry in that space for fear of creating a tunnel effect, but my mind wasn’t quite made up about how to best utilize that area. After some Pinterest scrolling and going down an Etsy rabbit hole, I had the perfect solution. I linked up with a company out of Brooklyn named Soil and Oak, and together we designed a multi-function shelving unit/workspace. Not only was this piece functional, it also gave us a completely unique and custom look. (P.S- I would 12/10 recommend working with Soil and Oak! They were so easy to communicate with and delivered multiple options for us so we could stay within our budget. I’ve linked their website below for you).
Images: Hold Fast Visuals
Once our layouts were finalized, it was time to dial in our material specifications. I’ve included a shitty quality video below (sorry!) to show you what our initial design presentation looked like.
You’ll see a few different floor and backsplash tile options shown in the video. I like to provide one to two options for each selection, max. It’s my job to hone the design and to bring your vision to life, but with that being said, you might like the 4” square backsplash tile more than the 5” square backsplash tile. Because of this, I always like to have a few variations and options ready. Every designer has their own process, but this approach is what makes the most sense for me.
Overall, my friend was the easiest client I’ve ever had. She pretty much gave me cart blanche to do whatever I wanted, and requested next to no revisions. (It helps that we’ve known each other since sixth grade and I know her style and design preferences like the back of my hand). However, a few things did change from my initial presentation.
You might notice that in the video the cabinets are blue and that there is a bathroom design included. Inflation, rising construction costs, and supply chain issues put the kibosh on both of those ideas. This brings me to my second piece of advice:
Be flexible and willing to pivot, OR be okay with the fact that your project may take 4x as long. The post-pandemic world we live in is a wild one. Lead times are insane and unpredictable, and pricing is a shit show. And if you think that’s just a b.s. excuse your contractor or designer gives you, take a look at your local grocery store. At any given moment there’s a shortage of something, and it seems like prices are rising on a daily basis. Currently, people are losing their minds over the cost of eggs. Tomorrow, who knows what it will be.
The design and construction world is no different. The good news is, there’s hundreds, if not thousands of options out there, and sometimes the solution is even better than the original plan. AND if your heart is absolutely set on your original selection, you can always wait. Just be prepared to order take out for the next year.
Yeah… about ordering take out for the next year.. my friend was not down with that, and unfortunately the gorgeous, white, GE Cafe stove we originally selected was on back-order, for at least a year. The long lead forced us to pivot and switch to stainless steel appliances (which still look gorgeous).
Piece of advice #3: Order your appliances early. Like, WAY early.
Another pivot we had to make was switching the cabinet supplier, and thus the cabinet color. Originally, we were exploring using Semihandmade. If you aren’t familiar, Semihandmade manufactures custom doors and drawers for IKEA cabinet boxes. The Semihandmade piece of the puzzle was awesome. They have beautiful styles and colors to choose from and their pricing is affordable. Unfortunately, the IKEA piece of the puzzle was a nightmare. For whatever reason, you cannot order a full IKEA kitchen at one time, unless every single item is in stock. And since nothing is in stock these days, you have to order each individual piece as it becomes available. If you know anything about IKEA, you know that this means you’re ordering a minimum of 20,000 pieces. (Lol, maybe a slight exaggeration, but just slight).
Anyways, all of this caused us to quickly switch gears and look at other options. We ended up going with an online supplier: Cabinets.com. Like Semihandmade, Cabinets.com also offered super affordable pricing, and stylish options. Unlike IKEA, you got a cabinet designer who helped verify your layout and a guaranteed turn around time of 8-10 weeks. Sold!
Cabinets.com actually did have a blue cabinet option, but it just wasn’t quite what we had in mind, so we made a last minute choice to switch to a Taupe color. This is one of those pivots that turned out better than the original plan. The taupe feels like a better fit for my friends’ personality and it looks stunning in person. Luckily, it was also a beautiful compliment to the modern Tarrazo flooring and chic backsplash tile we had previously selected.
image: Hold Fast Visuals
Once all of the finishes were finalized and ordered, it was time to execute! We had an extremely smooth construction experience with this project. From demo to final punch list, the project took about two months. Every project has a hiccup or two, but I couldn’t be happier with how the construction went, and with the final product that was delivered.
It truly is the best feeling in the world to be able to create a space that makes a client’s life easier and brings them joy every single day. To be able to do that for my best friend, takes it to a whole other level. And, most importantly, Mr. Humphrey approves.












